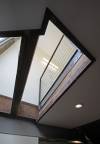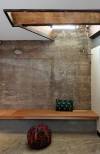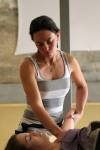ASHEVILLE SCHOOL OF MASSAGE & YOGA
We collaborated with the Asheville School of Massage and Yoga on their new business location in the heart of West Asheville. The school chose for its new home the unfinished basement of an old historic building. The objective for the project was to transform the dark space into a cozy and inspiring center for learning, healing and rejuvenation. The project’s limited budget dictated modest finishes. We opted for warm colors and exposed natural materials with rich textures like rough and polished concrete, bamboo, pine and exposed steel. The main space is the 1000 sf classroom which allows plenty of room for lectures, demonstrations, hands-on activities, yoga, and maneuvering around massage tables. The classroom looks out to a garden patio – the perfect place to enjoy a peaceful break.
completed: 2013 | type: commercial upfit | gc: Kestrel Construction | photography: Jennifer Coates























