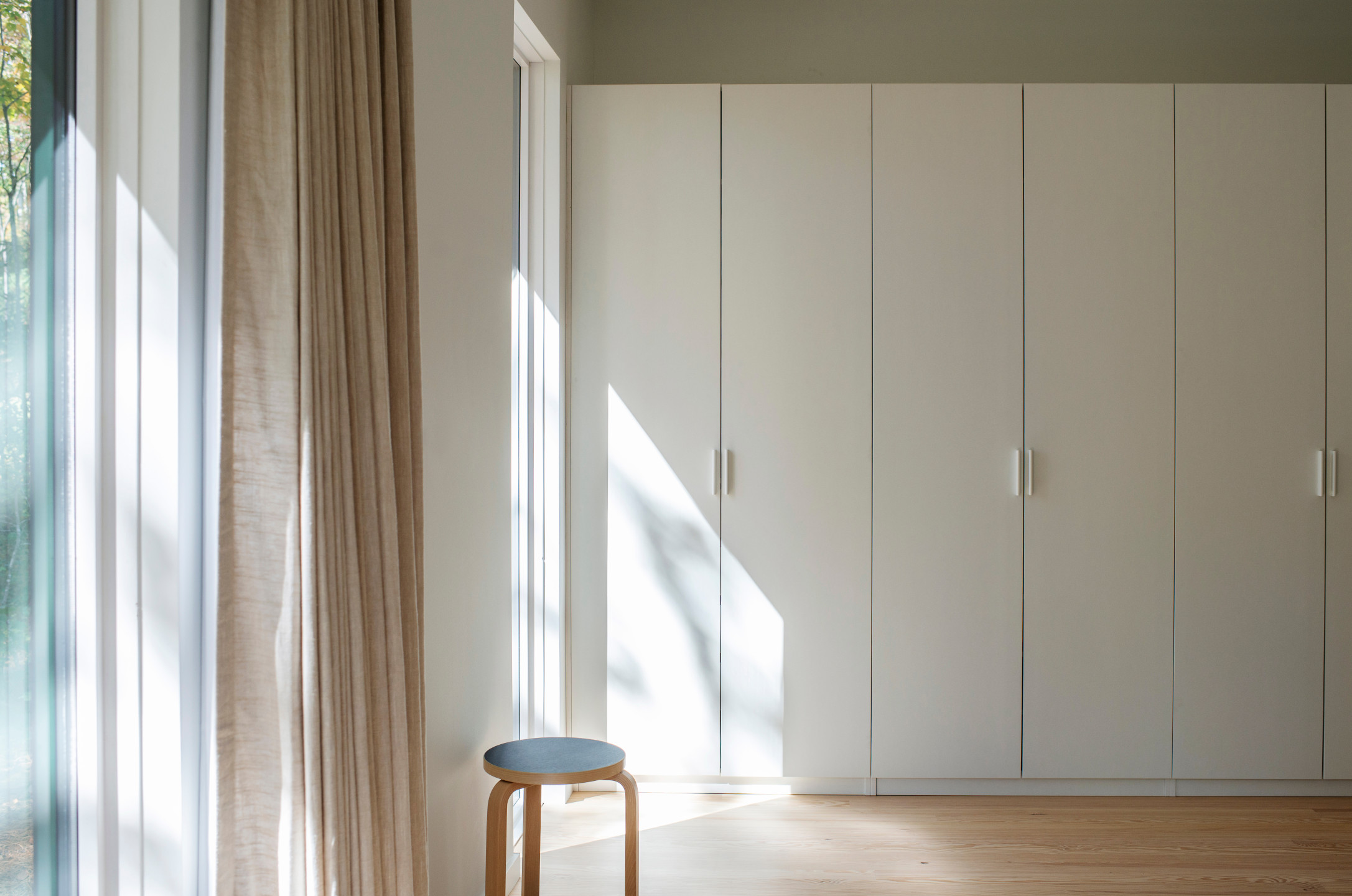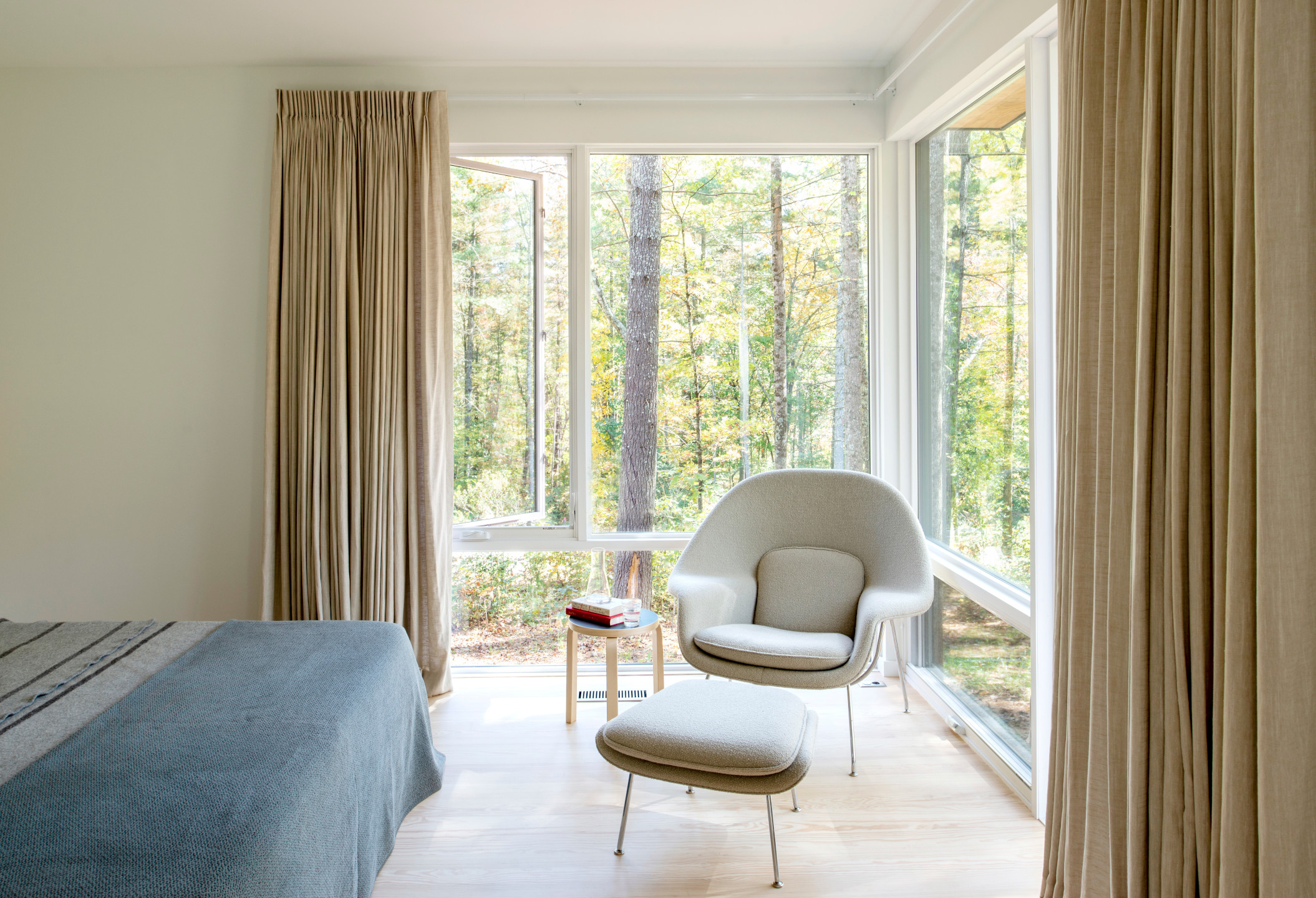CABIN HOUSE
This modern mountain home was an exercise in restraint. We were challenged by the clients to create a design that celebrates simplicity. They envisioned a mountain retreat that is carefully tucked into the woods, its big windows framing different views of the forest. The house feels more like a cabin – a year after its completion we can hardly see it from the road as the new native plants around it are camouflaging it already.
Recipient of 2023 Matsumoto Prize Third Place Jury Award.
completed: fall 2020 | 1800 sf | type: single family residential | builder: Green Light Home Builders | photography: Lissa Gotwals, Ryan Theede































