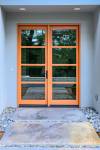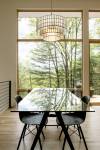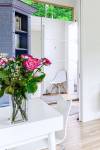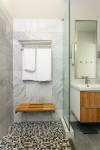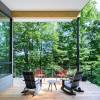S RESIDENCE
S Residence is a mountain modern retreat for a retired couple who was looking to create a spacious but modest home for them in Asheville, NC. We organized the house program in two simple shed pavilions – one houses the public functions of the home and the other the more private spaces.
completed: Spring 2019 | 2100 sf | type: single family residence | builder: Green Light Home Builders | photography: Ryan Theede Photography, Lissa Gotwals Photography




















