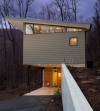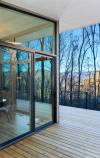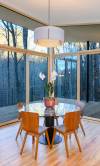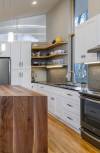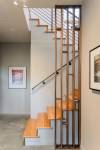TRILLIUM COVE RESIDENCE
Trillium Cove Residence is mountain modern house located on a wooded lot in High Hickory, close to town yet tucked away in a beautiful forest. The Owner wanted a small but efficient home that felt cozy but also connected to the outdoors though covered decks and mindfully envisioned outdoor spaces. The house is positioned high up on the lot to take advantage of the surrounding views. The upper level has an open concept living, dining and kitchen as well as the master bedroom suite. The lower level has a guest bedroom, a guest bathroom, laundry and small workshop space accessible through the covered parking.
In order to keep costs down we designed a simple shed roof volume elevated on one end to allow for covered parking below. We added visual interest by creating a “floating” roof effect as well as by adding rough sawn pine siding to the clean palette of painted cement siding and cast in place concrete walls. Sustainability features of Trillium Cove Residence: a tight building envelope, Duke Energy HERS certification, small building footprint, passive solar design, rain water collection and cross ventilation. The overall design approach was for the construction to disturb as little ground as possible and to meticulously restore all disturbed areas with native plant species after the house and the driveway were completed. The Owner took extra care to transplant native species from the house site all around the property in order to return it to its initial state of health and balance. The landscaping also incorporates natural systems for storm water control.
completed: Summer 2019 | 1350 sf | structural engineer: Giles Flythe Engineers | Osgood LA | builder: Green Light Home Builders | photography: Ryan Theede Photography

















